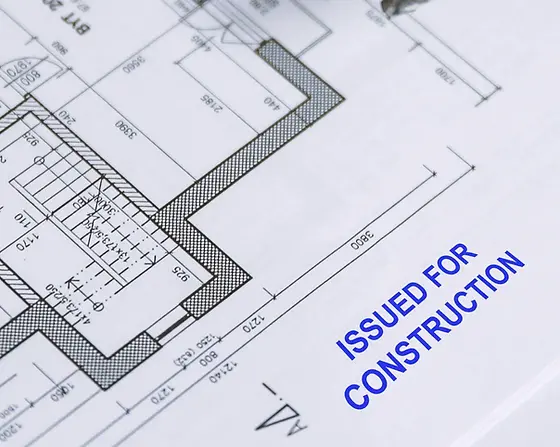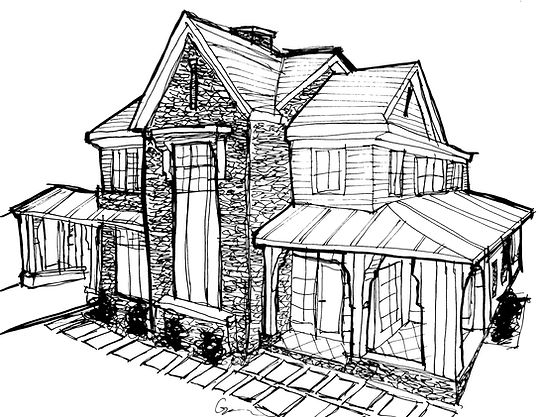top of page
Process
Step One: Consultation & Sketch
Sit down together and discuss your project, how you live, your wants & needs. Leave with a copy of your project's floorplan(s) & exteriors sketched in real-time.
Step Two: Design Development
Based on your initial consultation, your project will be converted to digital preliminary floor plans, site plans, exterior drawings, fully rendered in 3D & CAD. (+Optional interior drawings)
Step One: Consultation & Sketch
Sit down together and discuss your project, how you live, your wants & needs. Leave with a copy of your project's floorplan(s) & exteriors sketched in real-time.
Step Two: Design Development
Based on your initial consultation, your project will be converted to digital preliminary floor plans, site plans, exterior drawings, fully rendered in 3D & CAD. (+Optional interior drawings)

Step Three: Design Submittal
Once we have reviewed, revised, and approved of the design, the final digital drawings will be submitted, and you'll then have access to your personalized life-like renderings of your beautiful home.
Step One: Consultation & Sketch
Sit down together and discuss your project, how you live, your wants & needs. Leave with a copy of your project's floorplan(s) & exteriors sketched in real-time.
Step Three: Design Submittal
Once we have reviewed, revised, and approved of the design, the final digital drawings will be submitted, and you'll then have access to your personalized life-like renderings of your beautiful home.

Step Four: Construction Documents
Detailed site plans, floor plans, exterior elevations, & construction details will be created for use by your builder. This phase ensures your vision becomes a reality.
Step One: Consultation & Sketch
Sit down together and discuss your project, how you live, your wants & needs. Leave with a copy of your project's floorplan(s) & exteriors sketched in real-time.
Step Four: Construction Documents
Detailed site plans, floor plans, exterior elevations, & construction details will be created for use by your builder. This phase ensures your vision becomes a reality.
.png)

bottom of page
